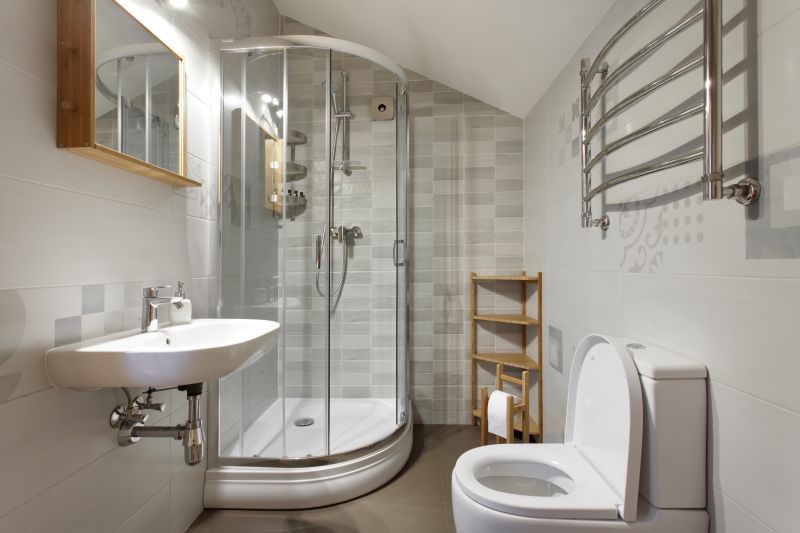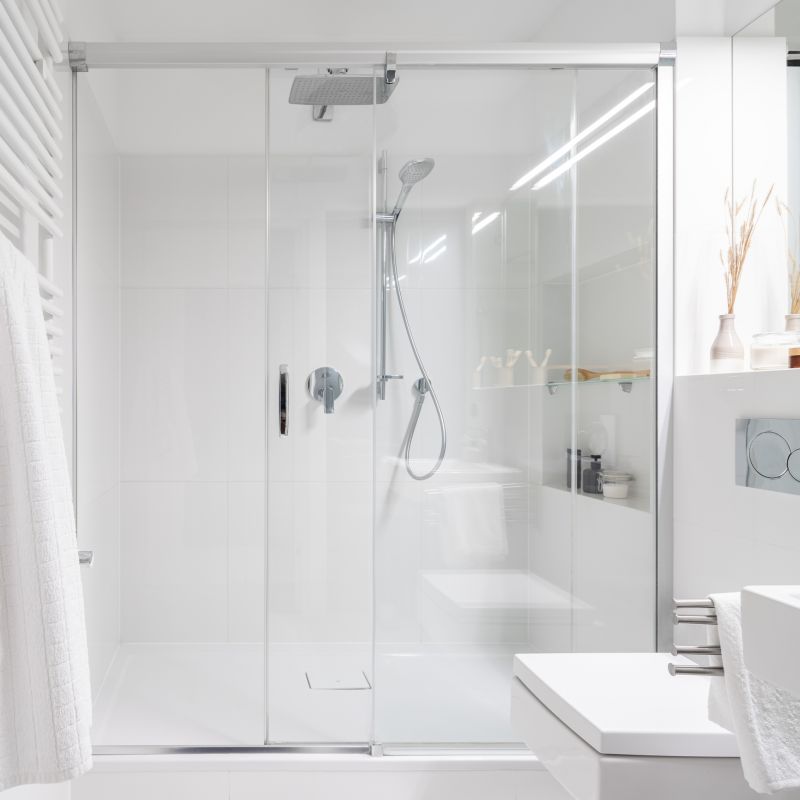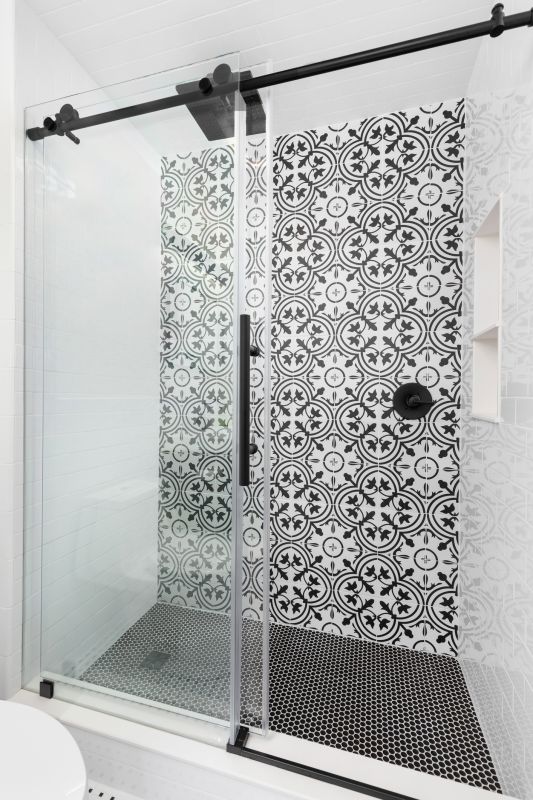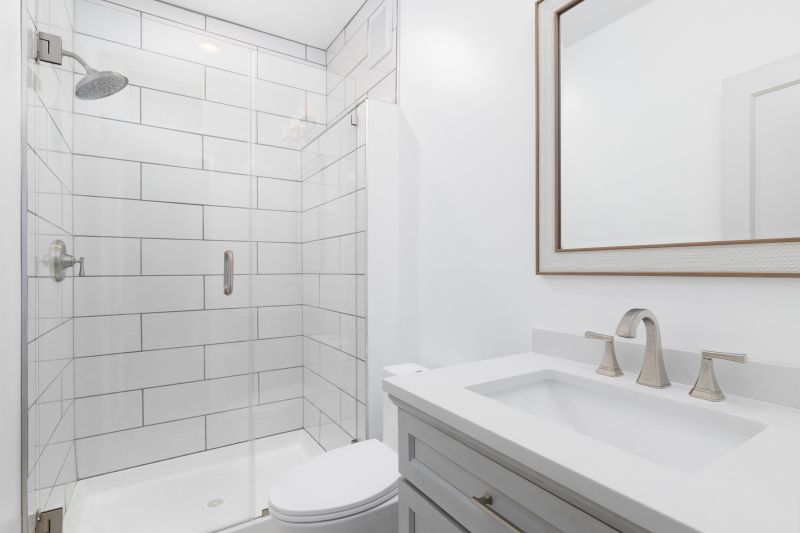Small Bathroom Shower Design Tips for Better Use of Space
Corner showers utilize two walls to save space and can be fitted with sliding or hinged doors. They are ideal for maximizing floor area in small bathrooms, offering a sleek and functional solution.
Walk-in showers provide an open feel without a door, making small bathrooms appear larger. They often feature frameless glass and minimalistic fixtures for a modern look.




| Layout Type | Advantages |
|---|---|
| Corner Shower | Saves space, easy to install, versatile door options |
| Walk-In Shower | Creates an open feel, accessible, modern aesthetic |
| Shower Over Bath | Combines bathing and showering, space-efficient |
| Neo-Angle Shower | Fits into corner spaces, maximizes room usage |
| Glass Enclosure | Enhances visual space, easy to clean |
Choosing the right shower layout involves balancing space constraints with user needs and design preferences. Smaller bathrooms benefit from corner and neo-angle designs that optimize available space without sacrificing style. Frameless glass enclosures and minimal hardware can make a compact area appear larger and more inviting. Incorporating built-in shelves or niche storage within the shower area helps maintain organization without cluttering the space.
Ultimately, small bathroom shower layouts should reflect practical needs while maintaining a stylish appearance. Innovative design solutions, combined with quality materials and thoughtful planning, can transform even the smallest bathrooms into functional and attractive spaces. Whether opting for a corner shower, walk-in design, or a combination of features, the goal is to create a comfortable, efficient, and visually appealing environment that maximizes every inch of available space.




